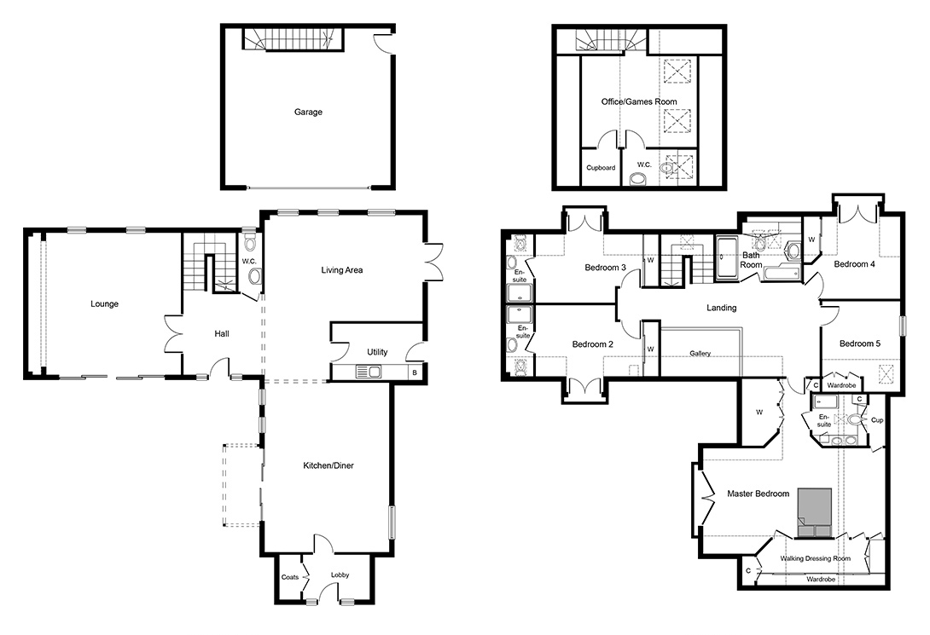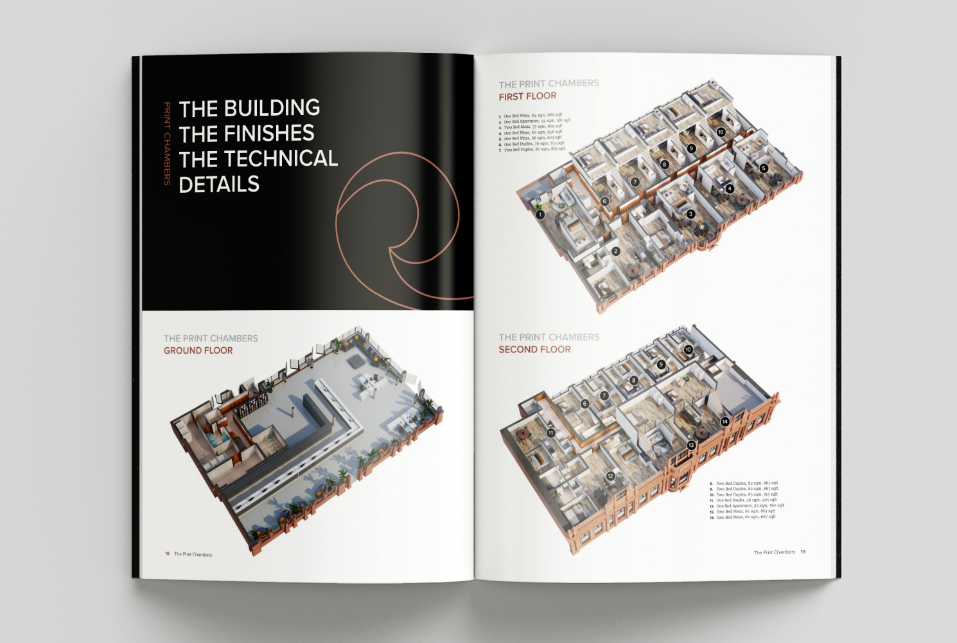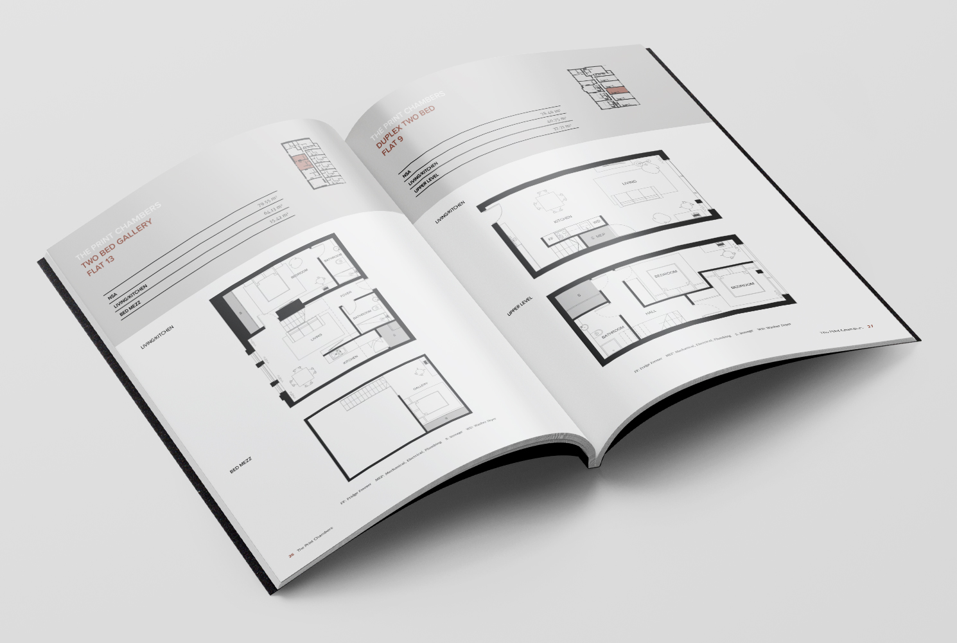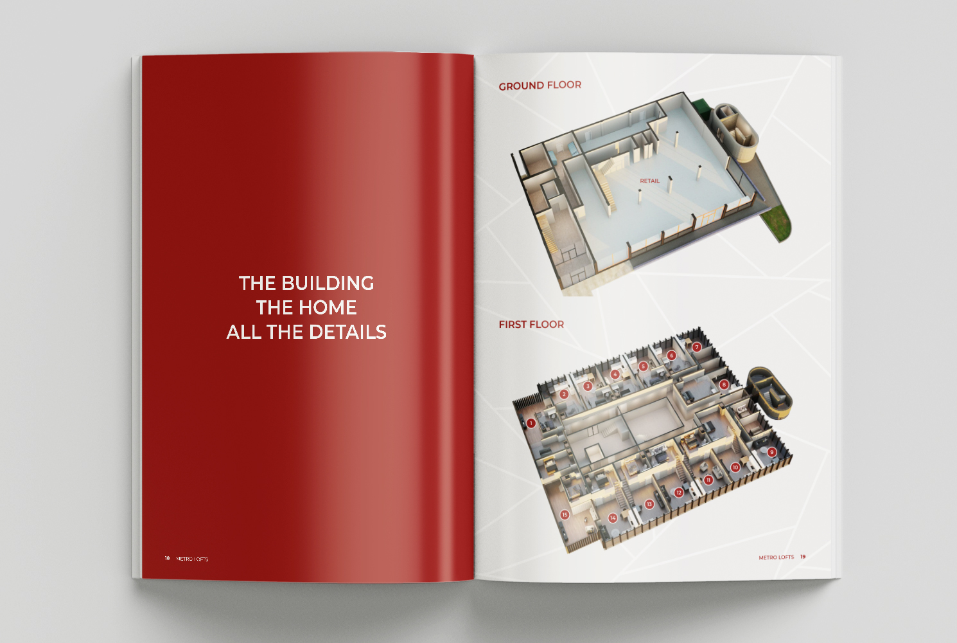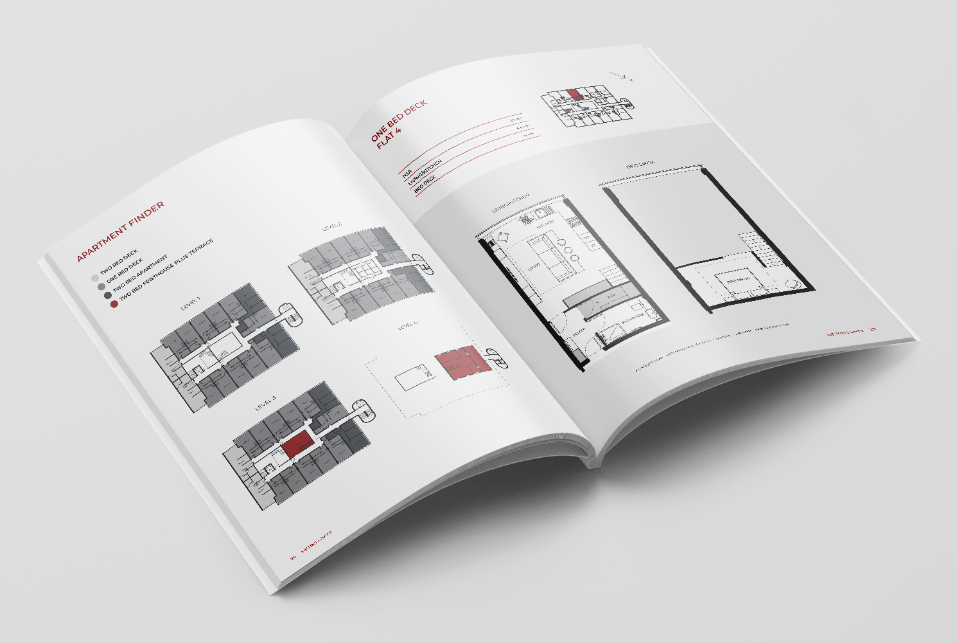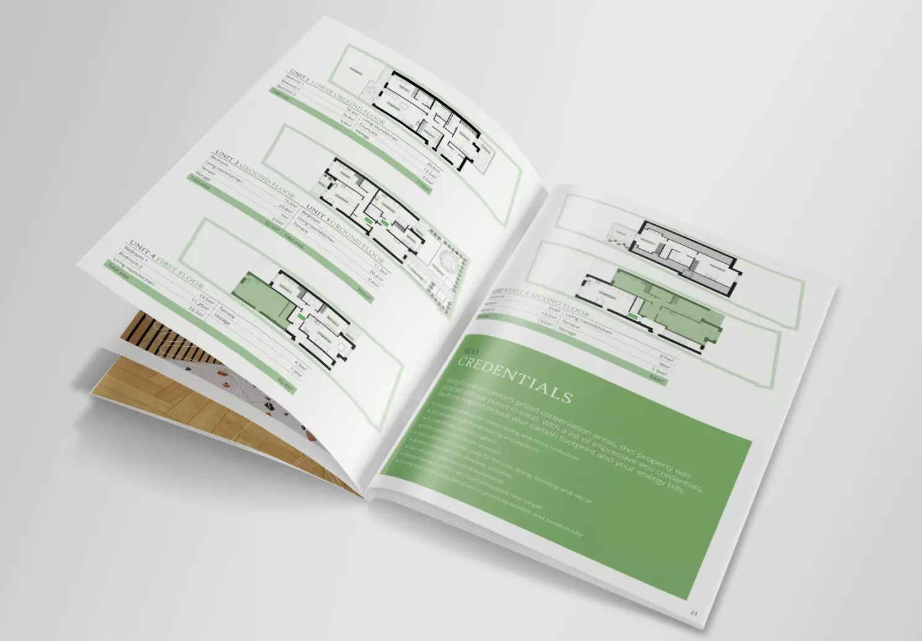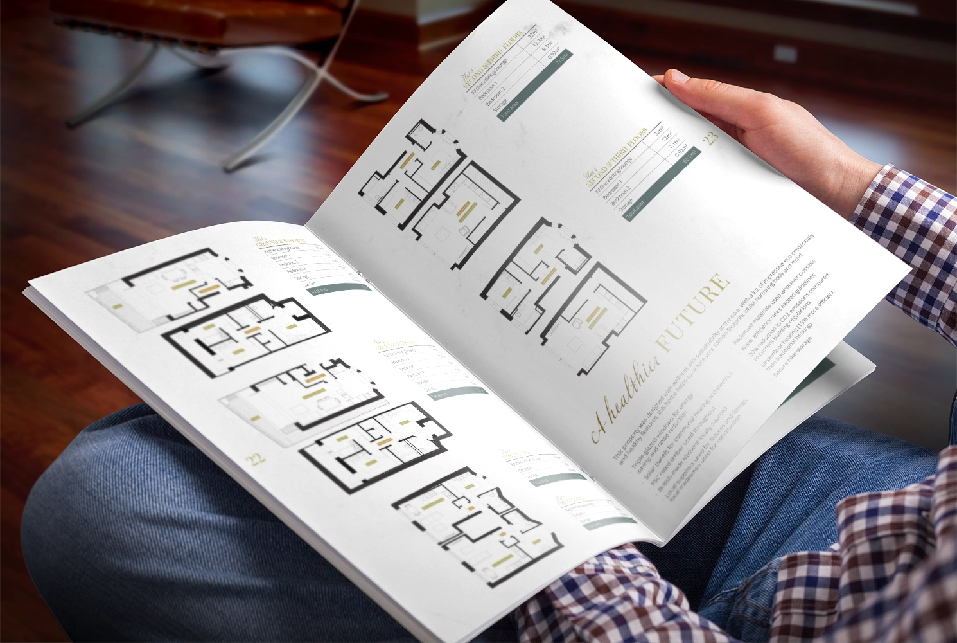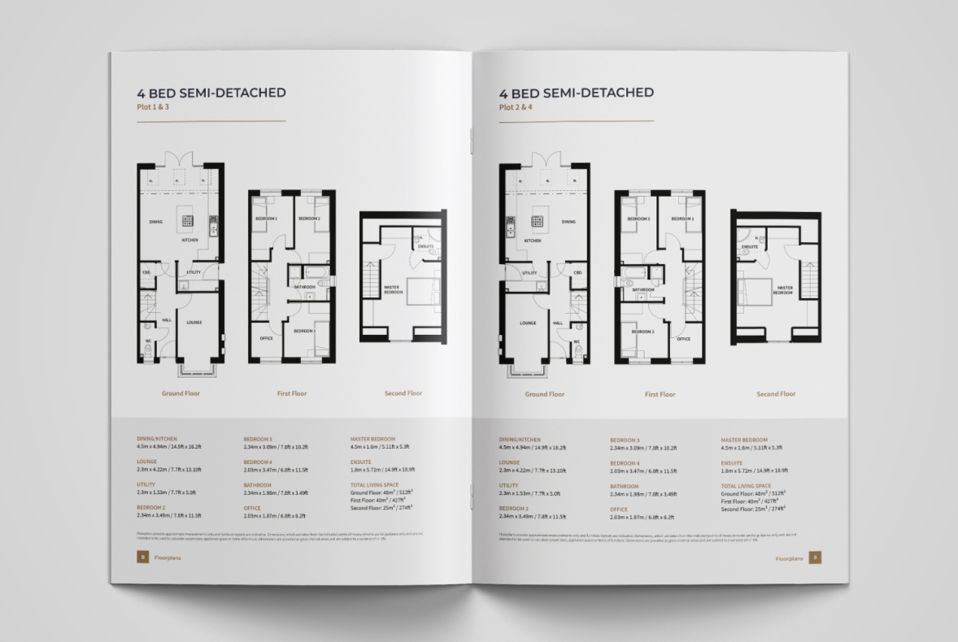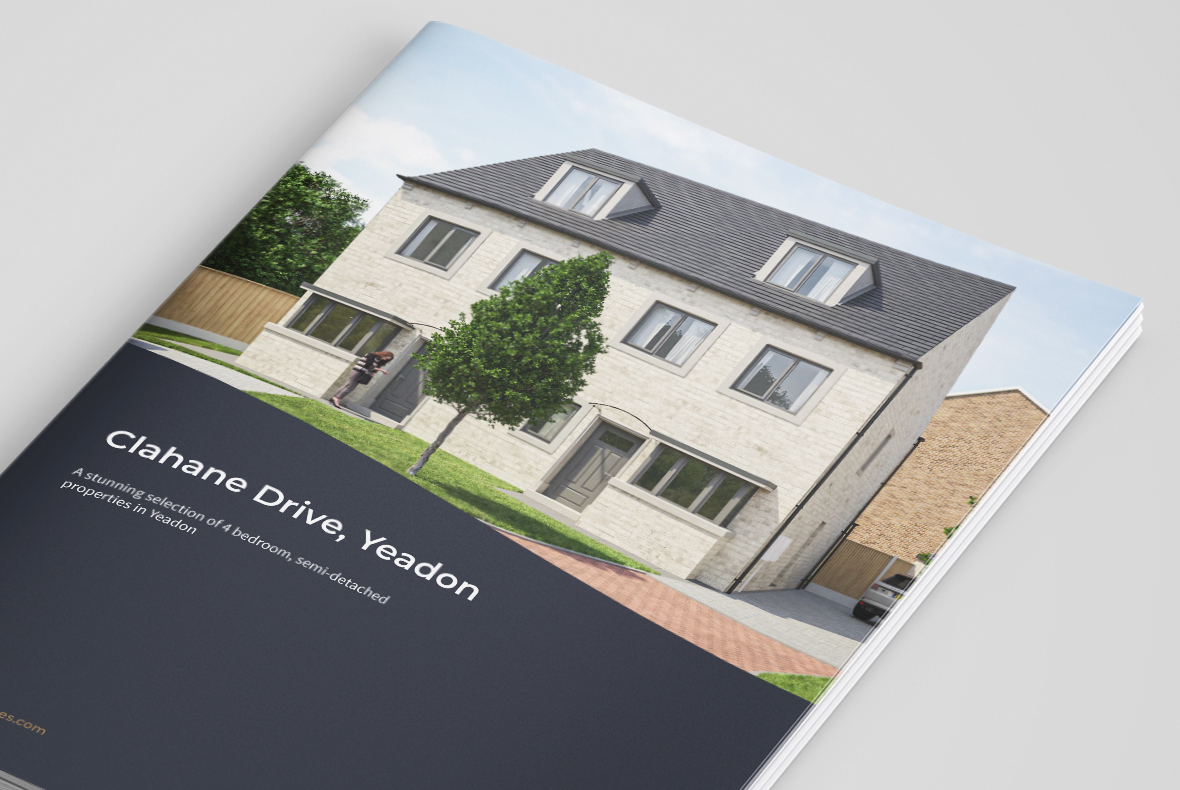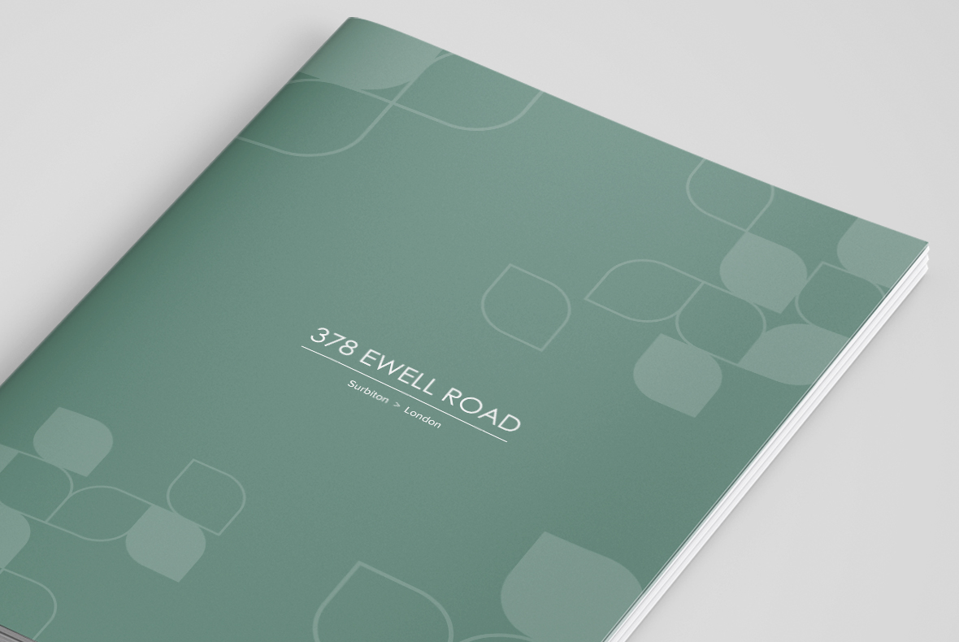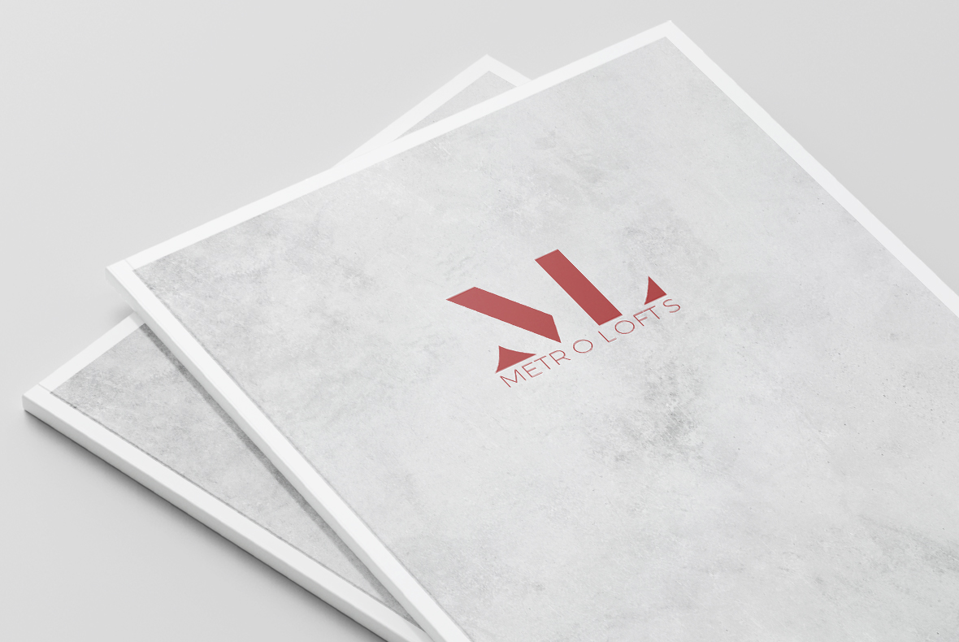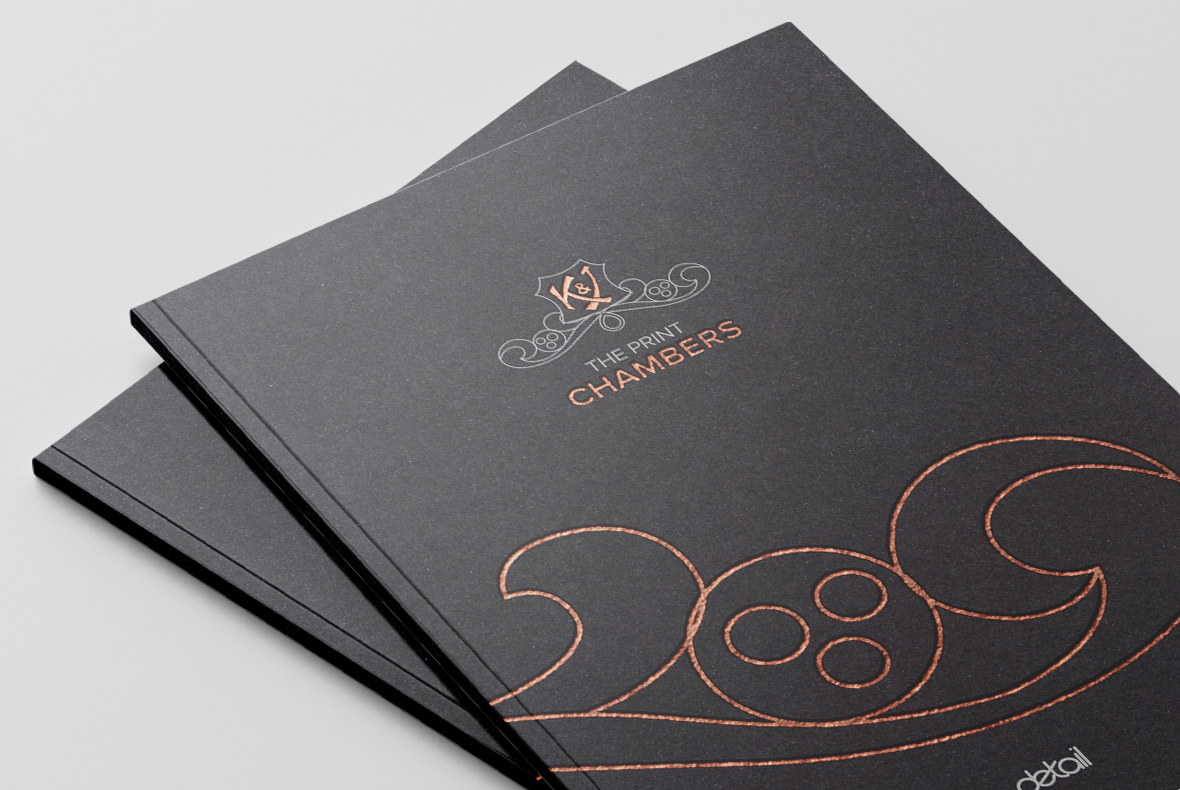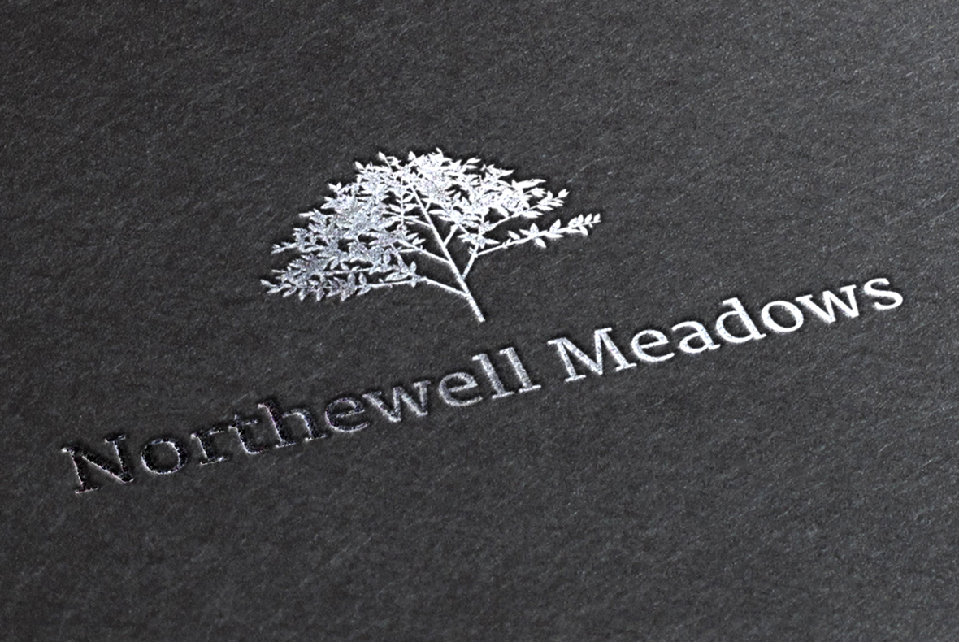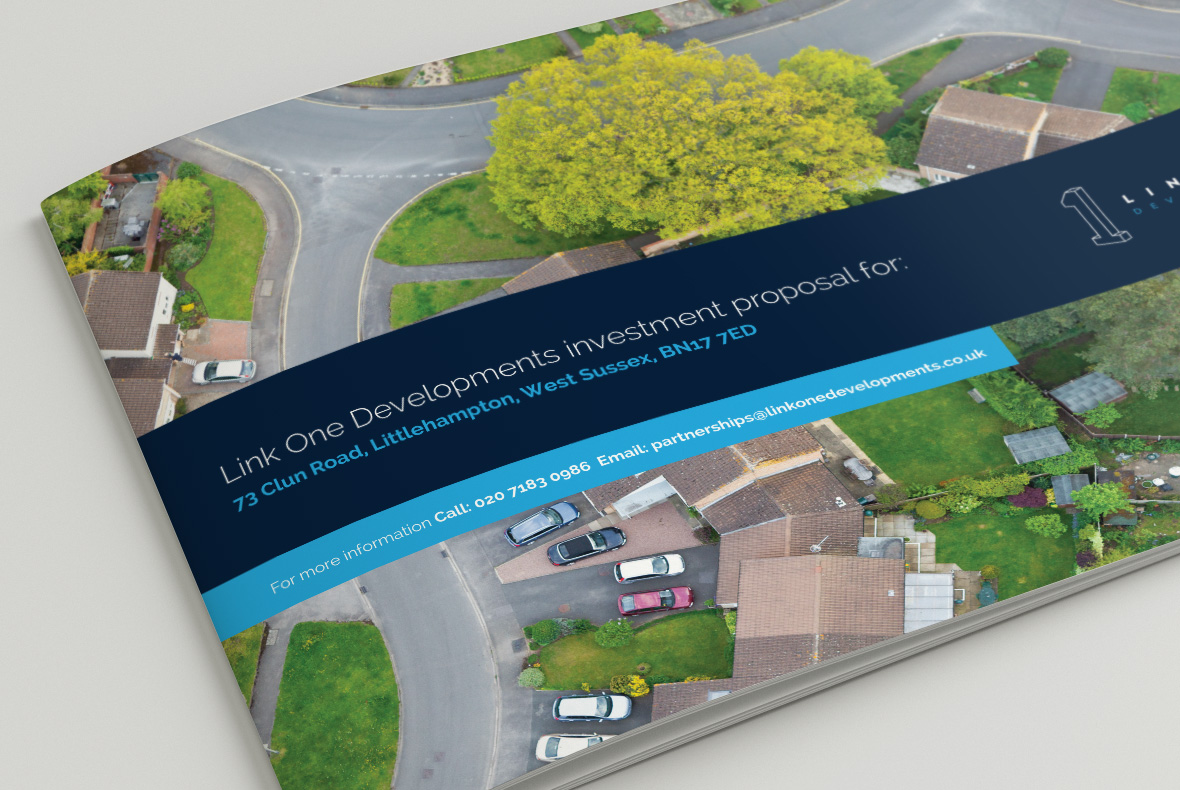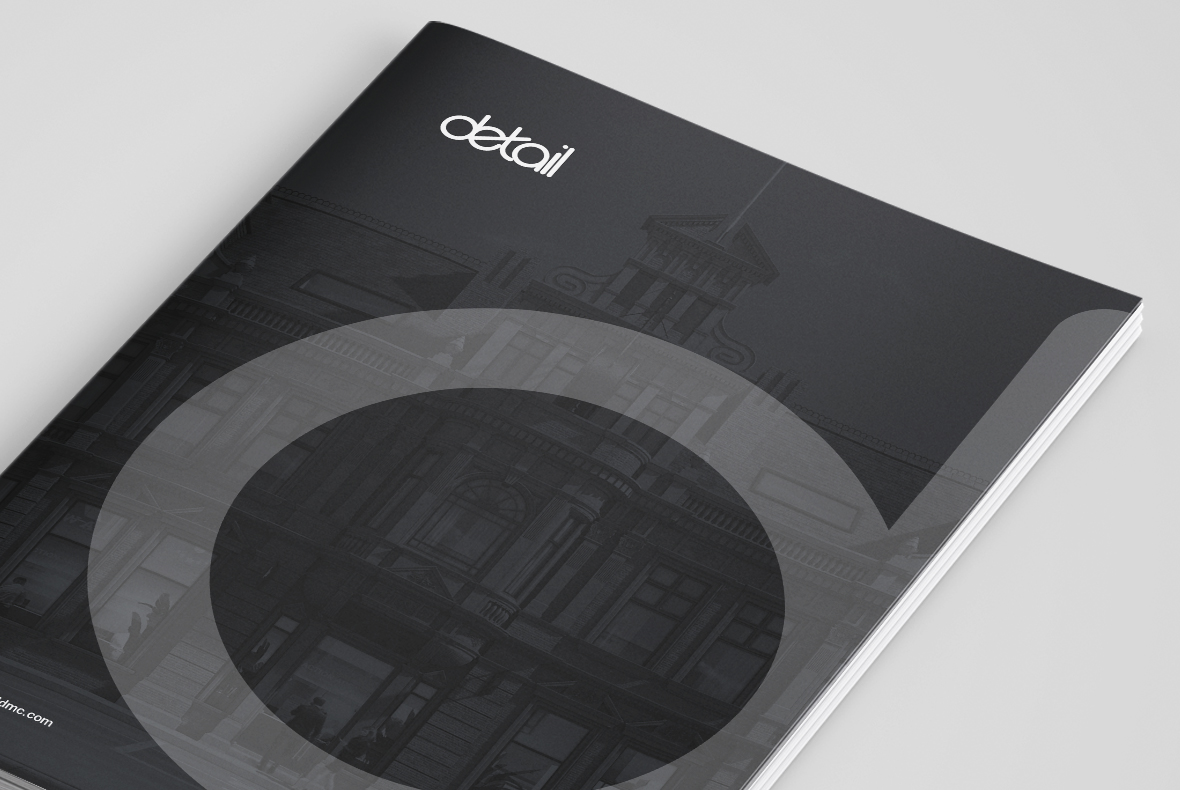Property Floor Plan Drawings
Client: Property Floor Plans
Floor plans – the essential ingredient for property marketing
Discover the essence of a home or property with a floor plan—an illustrative drawing that provides a top-down view of the layout.
Floor plans show the position of walls, windows, doors, stairs, and essential fixtures like bathroom installations, kitchen cabinetry, and appliances.
Crafted to scale, our floor plans offer insight into room types, sizes, and wall lengths, showcasing furniture arrangements and outdoor spaces for a holistic understanding of your space.
Floorplans are essential when marketing a property, no matter the size or scale. Show the relationship between the different spaces with your property and you can move between them.
Do you need help with your property floor plans?
Read more about our Graphic Design Services for the Property Industry. Professional graphic designers ready to discuss your brief > Request a Quote Now

Get a quick quote now for your project
At Palmiero Design we offer a no risk design guarantee to all our customers.
Simply leave your project details and we'll get back to you with an accurate quote within 24 hours.
Request a quote now
From our blog
Related Projects
Click below to see some related projects with similar scope

Design Satisfaction Guaranteed
At Palmiero Design we offer a no risk design guarantee to all our customers.
If you are not completely satisfied with our design solutions, there's no fee.
Are you struggling to brief your designer
Claim your free guide with step by step tips and advice to help you compile a thorough project brief

- Helps communicate at the outset exactly what you want to accomplish
- What your designer needs to know to make sure nothing is missed
- Find out what resources to give your designer before they start work
- Why providing demographic details about your customers is important to achieve the best results
- What to expect from your designer when finished before you part with your money
Download guide now
